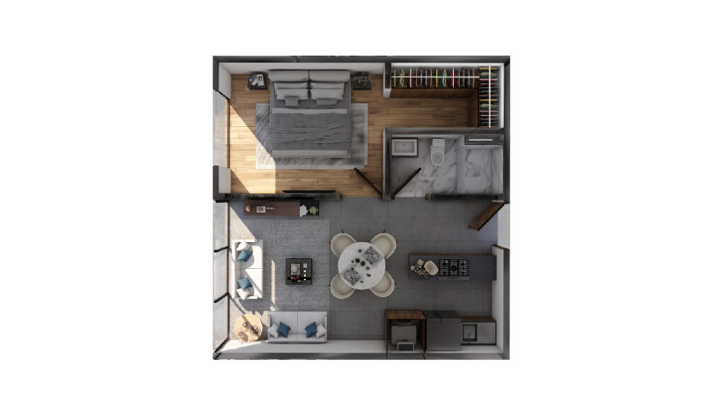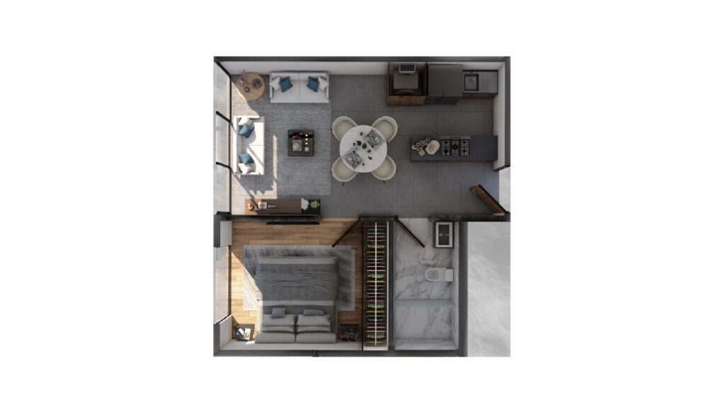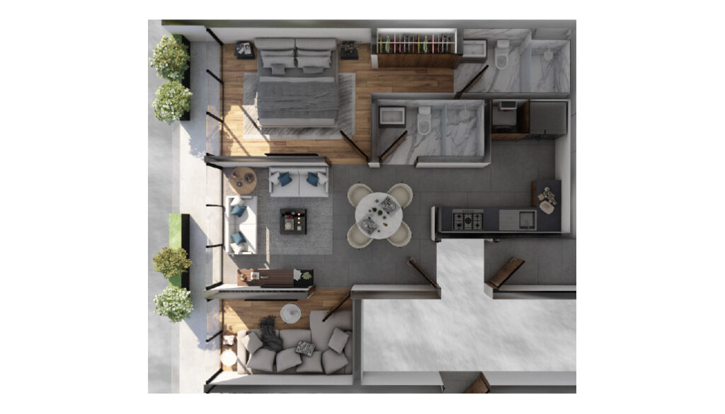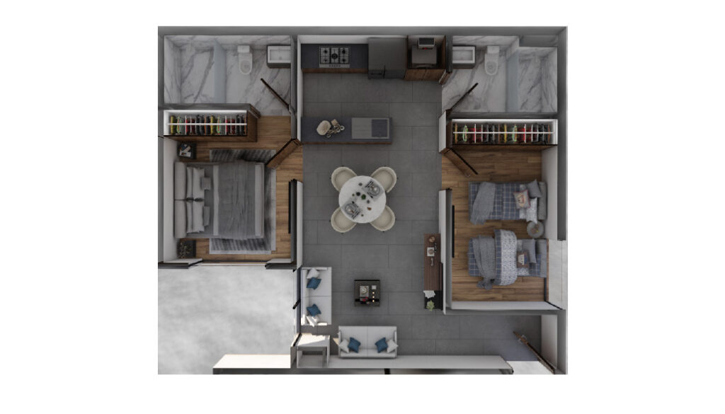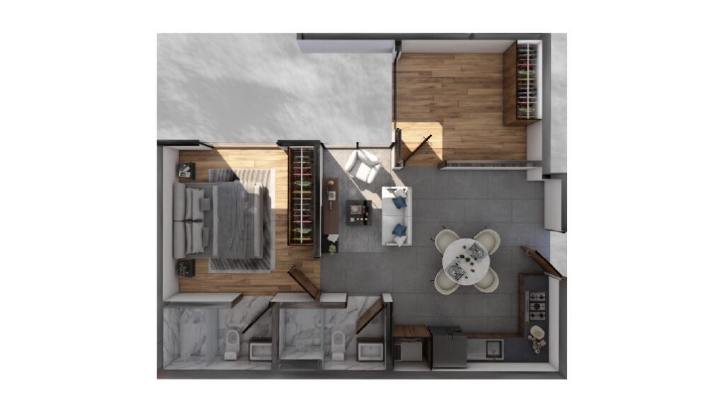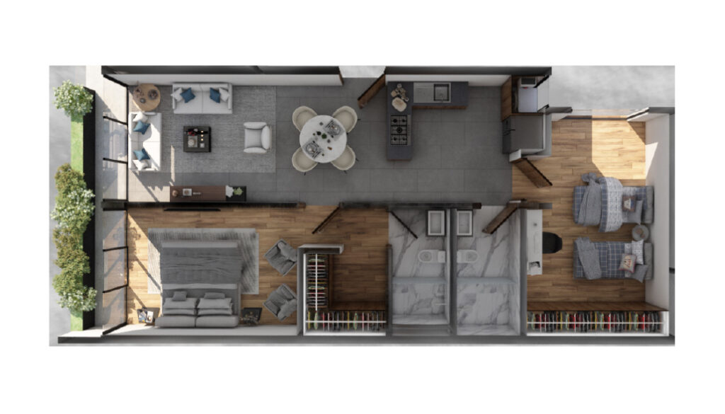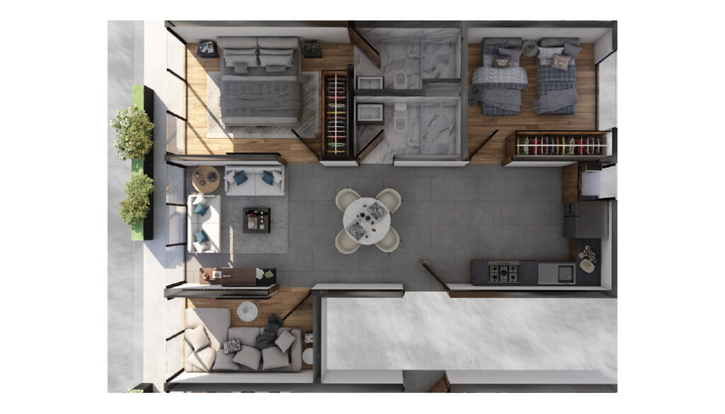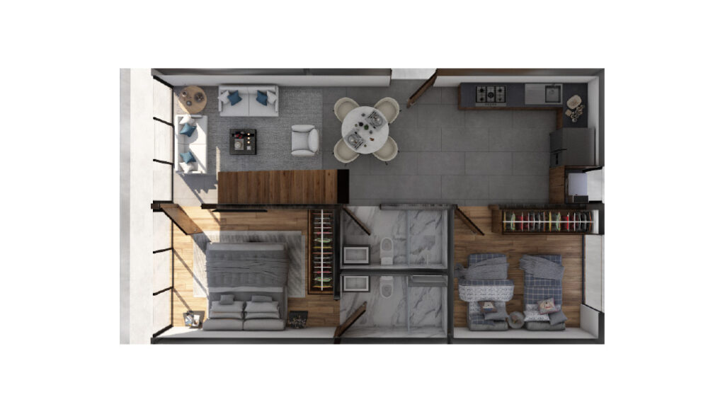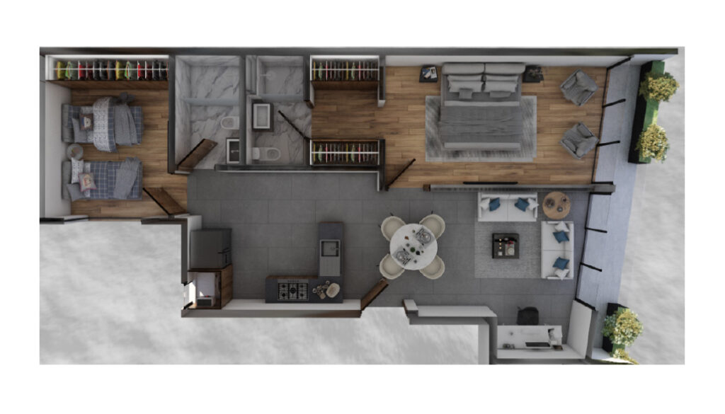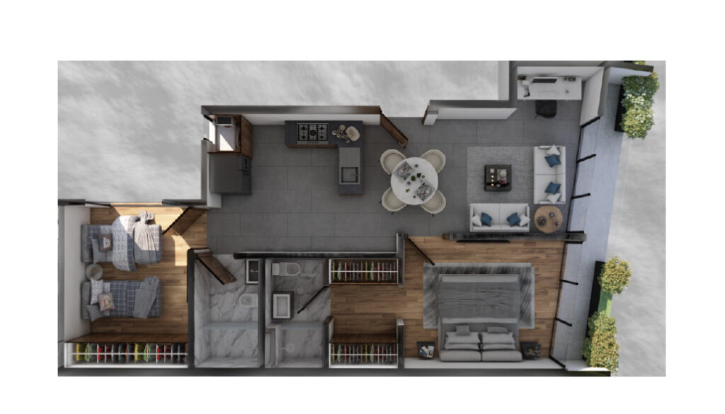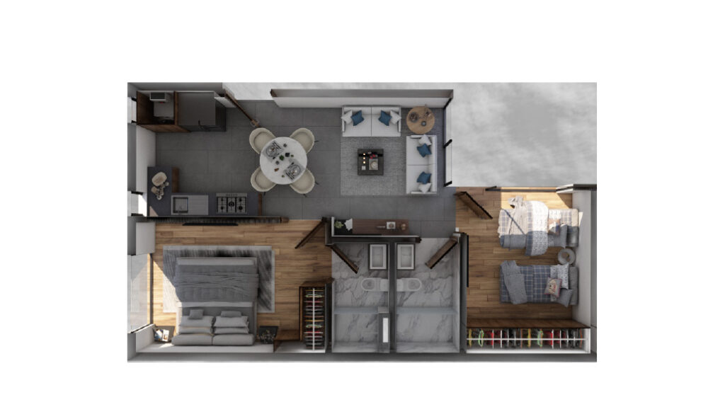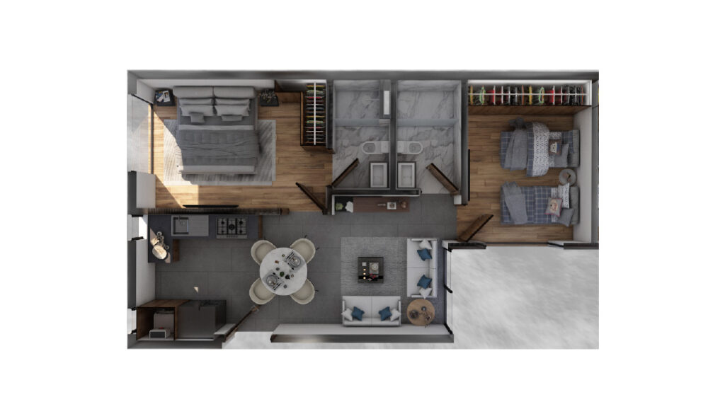Be part of
LA ROMA NEIGHBORHOOD
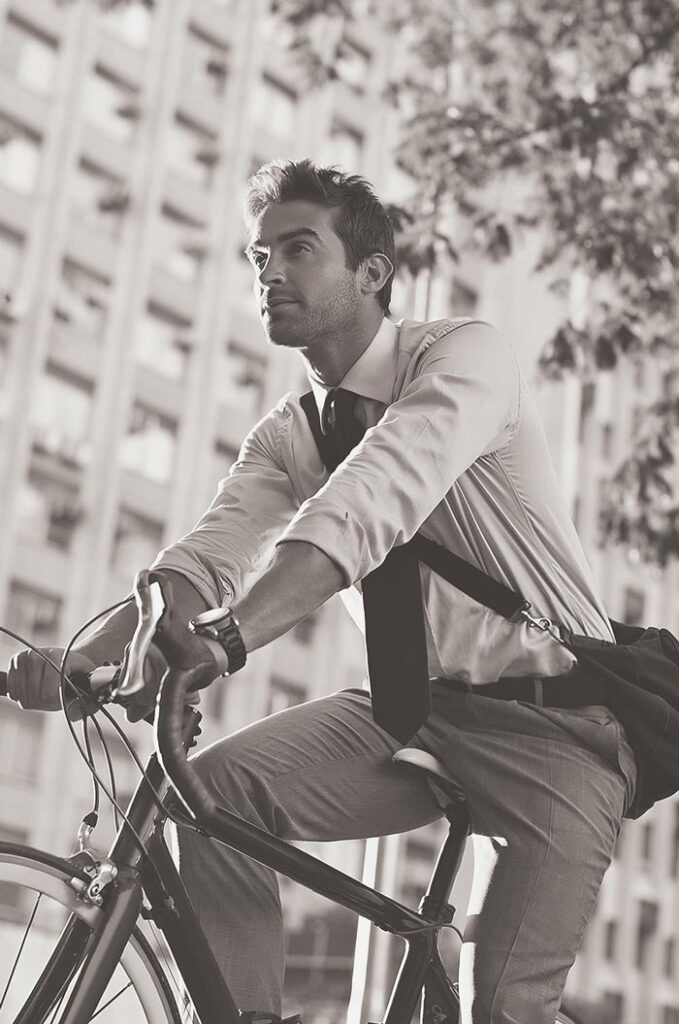
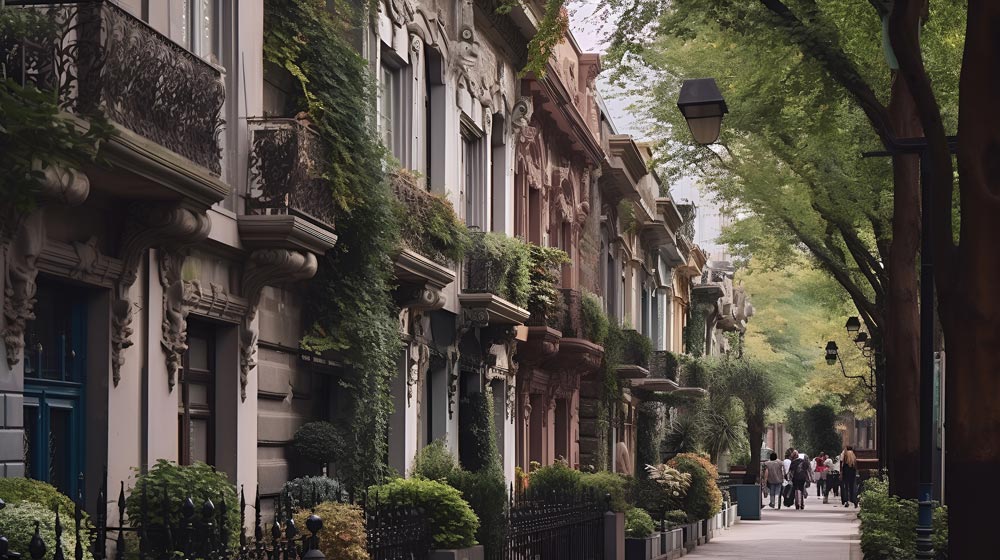
La Roma, one of the most sought-after neighborhoods in Mexico City, offers culture, restaurants, and a vibrant lifestyle that attracts locals and international visitors seeking a unique experience.
High demand for short-term rentals exists in this area, with literally hundreds of listings, making it a lucrative option for generating additional income from your property.
High demand for short-term rentals exists in this area, with literally hundreds of listings, making it a lucrative option for generating additional income from your property.
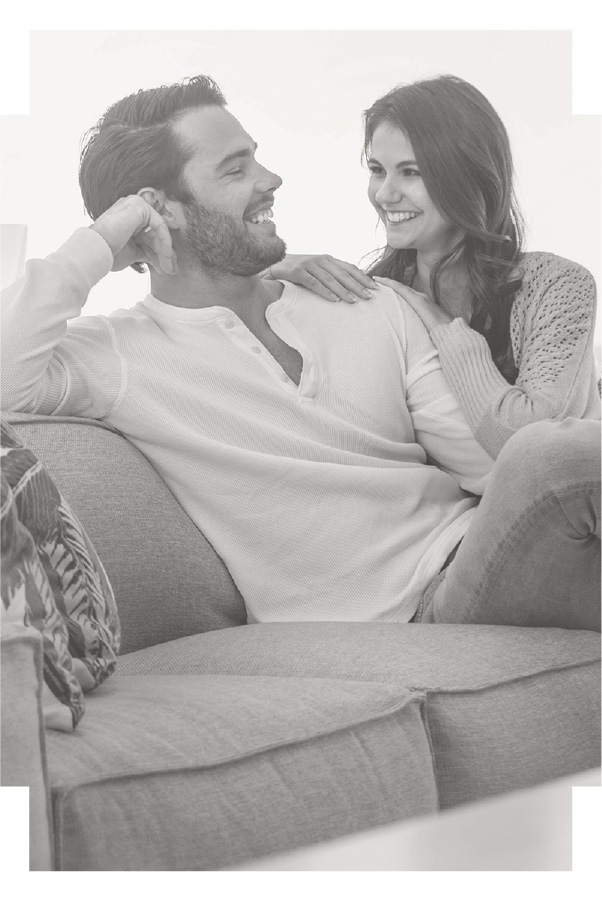
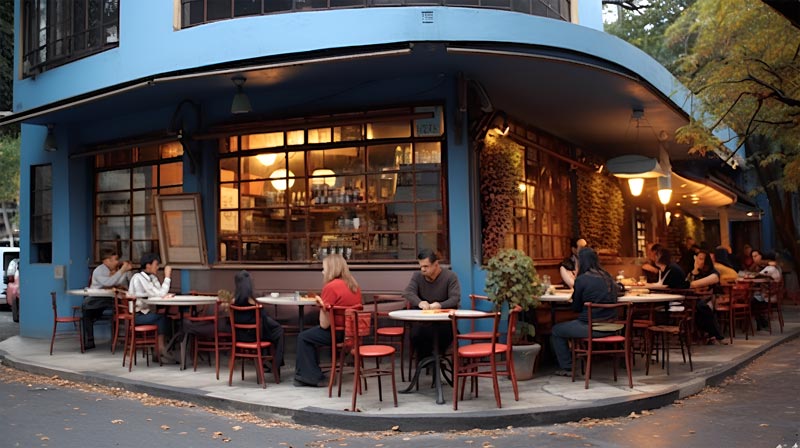
Your new home...
Experience the best of La Roma at Monti. Our carefully designed spaces and exceptional amenities create an unparalleled lifestyle.
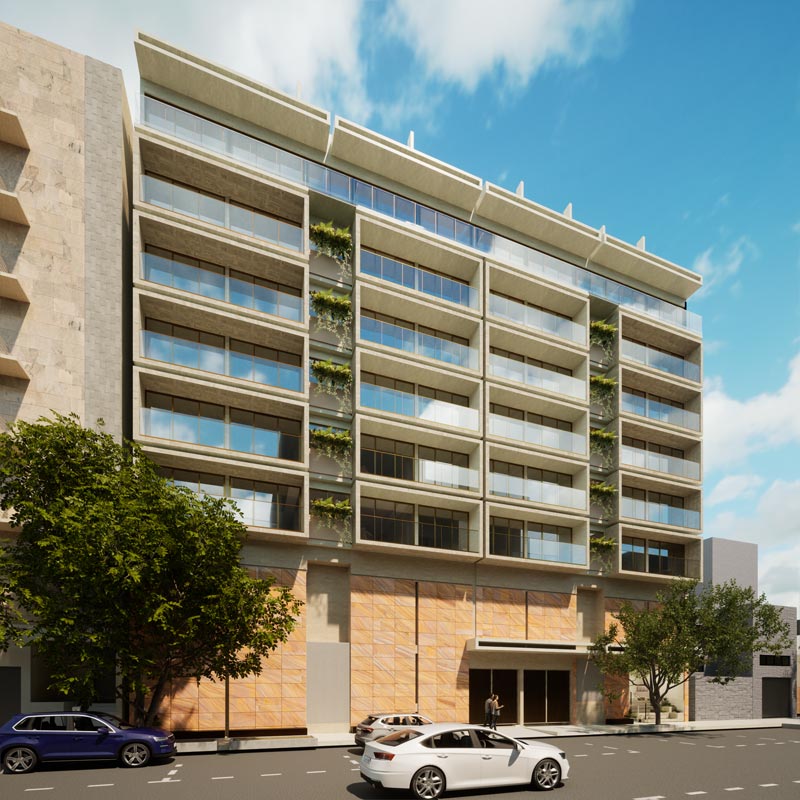
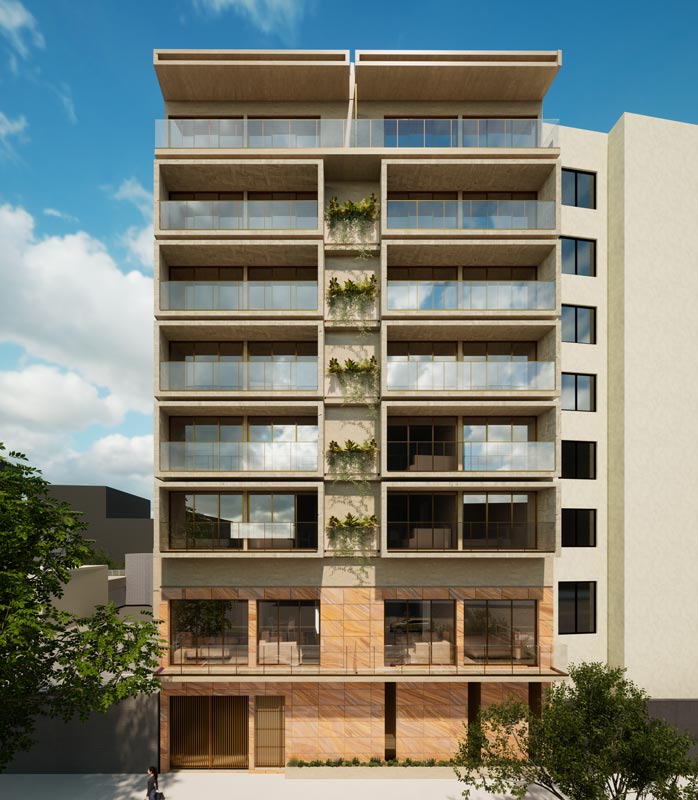
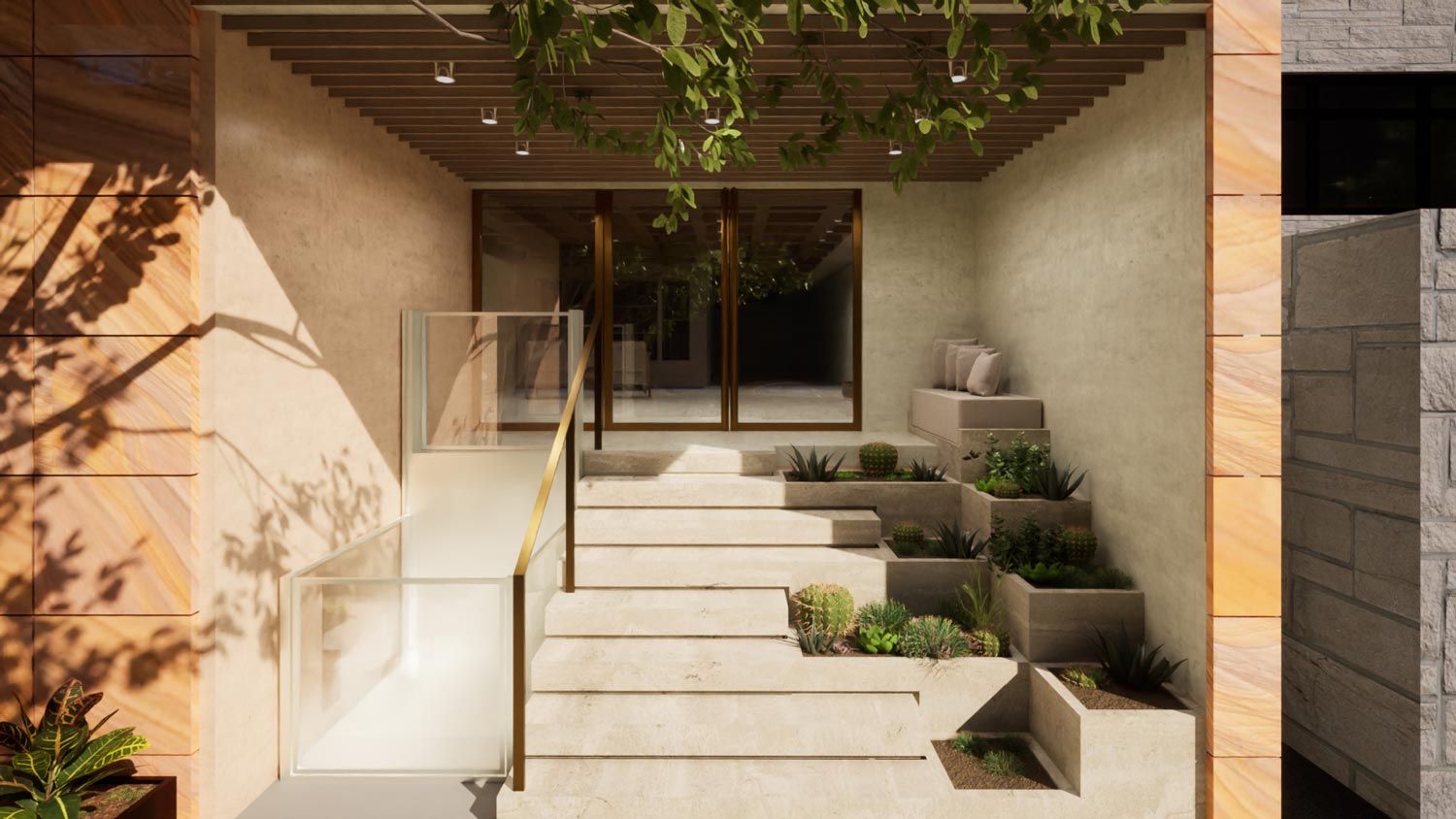
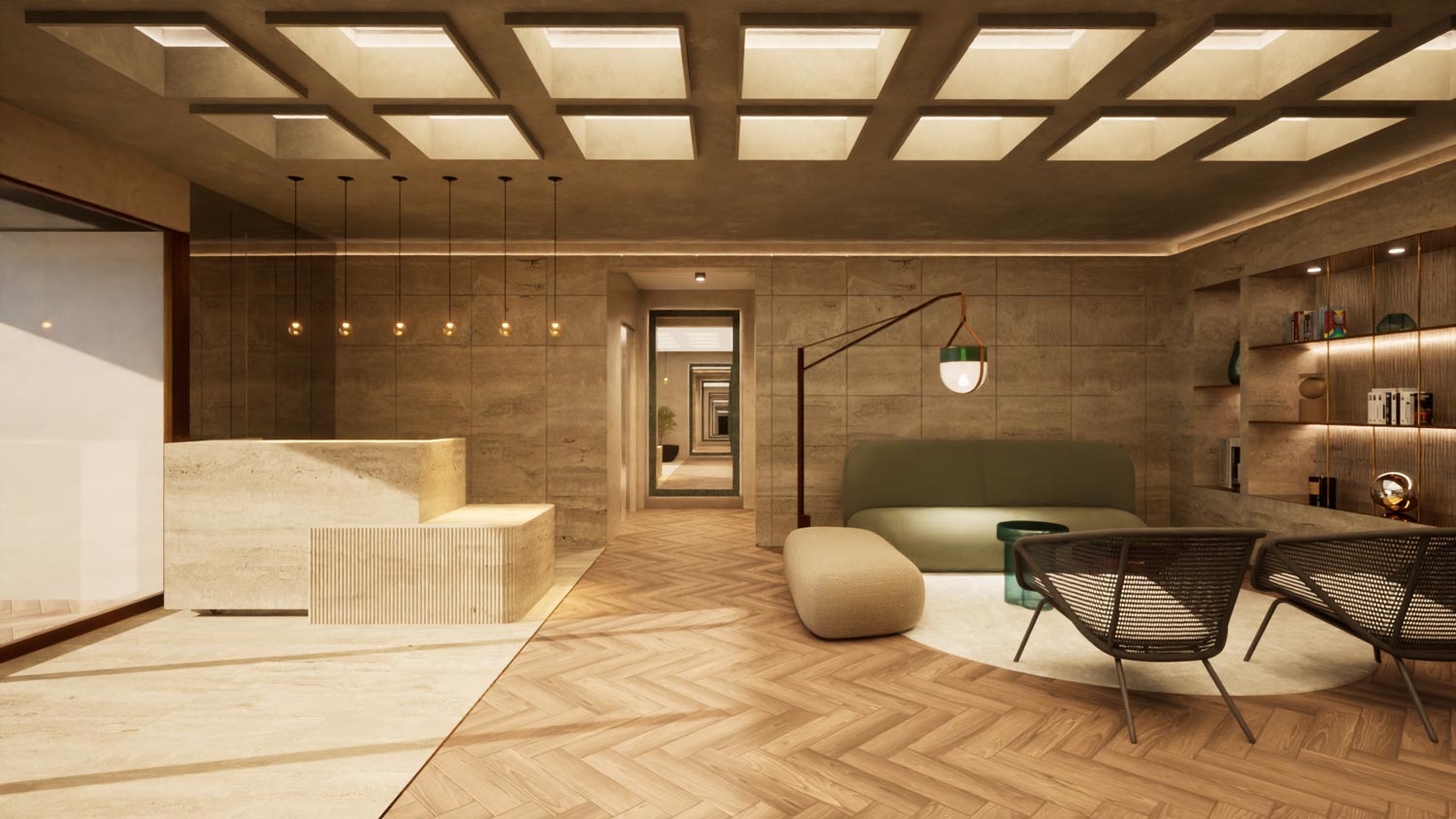




Incredible amenities
Play Video
Play Video
At Monti we offer you a full array of spaces and amenities:
- Bike parking
- Coworking
- Indoor and outdoor gym
- Pool with retractable roof
- Jacuzzi
- Playroom
In addition to an incredible Rooftop with 360° panoramic views of the entire city, ideal for social events and which has:
- Fire pit
- Lounge and hammocks
- Wellness area
Imagine yourself in your pool with a retractable roof.
A space to socialize and relax.
The coolest rooftop...
Share La Roma with friends, with family...
The little ones also have their own space.
A Fitness space to enrich your quality of life and exceed your limits.
...your space
Play Video
Play Video

Comfort and warmth
Our cozy condominiums are equipped with top-notch kitchens, high-quality finishes and luxury accessories.
They also have imported carpentry and double-pane windows to give you maximum peace of mind.
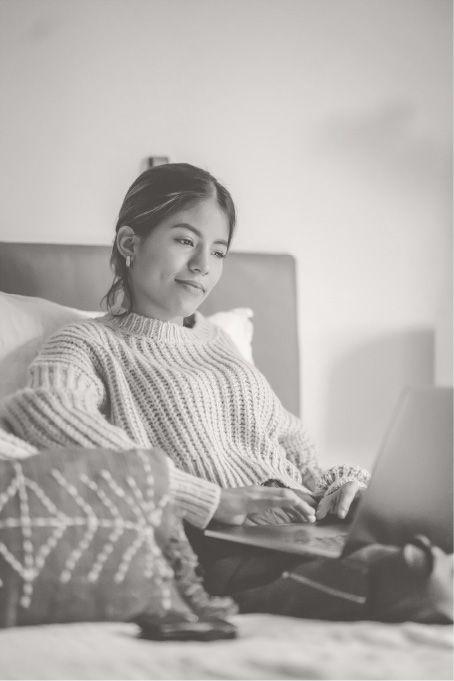
Models
Select the unit of your choice: from 430 sq. ft. to 1668 sq. ft.: one bedroom plus flex space or two bedrooms with flex space; many have their own terrace.
They all offer natural lighting and ventilation in all living spaces.
TYPE A2
From 568 Sq. Ft.
- Imported carpentry and luxury finishes.
- Great heights.
- Dining room with large format ceramic floors and direct and indirect lighting.
- Kitchens with granite countertops and imported carpentry.
- Master bedroom with walk-in closet and engineered floors.
- Full bathroom.
- Laundry area.
The images shown here are for illustrative purposes.
The characteristics expressed here are subject to possible changes and variations without prior notice, subject to the final purchase contract.
TYPE A3
From 522 Sq. Ft.
- Imported carpentry and luxury finishes.
- Great heights.
- Dining room with large format ceramic floors and direct and indirect lighting.
- Kitchens with granite countertops and imported carpentry.
- Master bedroom with closet and engineered floors.
- Full bathroom.
- Laundry area.
The images shown here are for illustrative purposes.
The characteristics expressed here are subject to possible changes and variations without prior notice, subject to the final purchase contract.
TYPE A8
From 690 Sq. Ft.
- Master bedroom with closet, full bathroom and engineered floors.
- Second bedroom or flex space.
- Imported carpentry and luxury finishes.
- Great heights.
- Dining room with large format ceramic floors and direct and indirect lighting.
- Kitchen with granite countertops and imported carpentry.
- Full bathroom.
- Terrace.
- Laundry area.
The images shown here are for illustrative purposes.
The characteristics expressed here are subject to possible changes and variations without prior notice, subject to the final purchase contract.
TYPE A1
From 727 sq. ft.
- Imported carpentry and luxury finishes.
- Great heights.
- Dining room with large format ceramic floors and direct and indirect lighting.
- Kitchens with granite countertops and imported carpentry.
- Master bedroom with closet, full bathroom and engineered floors.
- Second bedroom with closet and engineered floors.
- Full bathroom.
- Laundry area.
The images shown here are for illustrative purposes.
The characteristics expressed here are subject to possible changes and variations without prior notice, subject to the final purchase contract.
TYPE A4
From 633 Sq. Ft.
- Imported carpentry and luxury finishes.
- Great heights.
- Dining room with large format ceramic floors and direct and indirect lighting.
- Kitchens with granite countertops and imported carpentry.
- Master bedroom with closet, full bathroom and engineered floors.
- Second bedroom with closet and engineered floors.
- Full bathroom.
- Laundry area.
The images shown here are for illustrative purposes.
The characteristics expressed here are subject to possible changes and variations without prior notice, subject to the final purchase contract.
TYPE A5
From 955 Sq. Ft.
- Imported carpentry and luxury finishes.
- Great heights.
- Dining room with large format ceramic floors and direct and indirect lighting.
- Kitchen with granite countertops and imported carpentry.
- Master bedroom with walk-in closet, full bathroom and engineered floors.
- Second bedroom with closet and engineered floors.
- Full bathroom.
- Terrace.
- Laundry area.
The images shown here are for illustrative purposes.
The characteristics expressed here are subject to possible changes and variations without prior notice, subject to the final purchase contract.
TYPE A6
802 Sq. Ft. living space
795 Sq. Ft. roof garden
- Master bedroom with closet, full bathroom and engineered floors.
- Second bedroom with closet and engineered floors.
- Third bedroom or flex space.
Imported carpentry and luxury finishes. - Great heights.
- Dining room with large format ceramic floors and direct and indirect lighting.
- Kitchens with granite countertops and imported carpentry.
- Full bathroom.
- Terrace.
- Private roof.
- Laundry area.
The images shown here are for illustrative purposes.
The characteristics expressed here are subject to possible changes and variations without prior notice, subject to the final purchase contract.
TYPE A7
From 787 Sq. Ft.
- Imported carpentry and luxury finishes.
- Great heights.
- Dining room with large format ceramic floors and direct and indirect lighting.
- Kitchens with granite countertops and imported carpentry.
- Master bedroom with closet, full bathroom and engineered floors.
- Second bedroom with closet and engineered floors.
- Full bathroom.
- Terrace.
- Laundry area.
The images shown here are for illustrative purposes.
The characteristics expressed here are subject to possible changes and variations without prior notice, subject to the final purchase contract.
TYPE B1
From 898 Sq. Ft.
- Imported carpentry and luxury finishes.
- Great heights.
- Dining room with large format ceramic floors and direct and indirect lighting.
- Kitchens with granite countertops and imported carpentry.
- Master bedroom with walk-in closet, full bathroom and engineered floors.
- Second bedroom with closet and engineered floors.
- Full bathroom.
- Laundry area.
- Terrace.
The images shown here are for illustrative purposes.
The characteristics expressed here are subject to possible changes and variations without prior notice, subject to the final purchase contract.
TYPE B2
From 816 Sq. Ft.
- Imported carpentry and luxury finishes.
- Great heights.
- Dining room with large format ceramic floors and direct and indirect lighting.
- Kitchen with granite countertops and imported carpentry.
- Master bedroom with walk-in closet, full bathroom and engineered floors.
- Second bedroom with closet and engineered floors.
- Full bathroom.
- Terrace.
- Laundry area.
The images shown here are for illustrative purposes.
The characteristics expressed here are subject to possible changes and variations without prior notice, subject to the final purchase contract.
TYPE B3
From 657 Sq. Ft.
- Imported carpentry and luxury finishes.
- Great heights.
- Dining room with large format ceramic floors and direct and indirect lighting.
- Kitchens with granite countertops and imported carpentry.
- Master bedroom with closet, full bathroom and engineered floors.
- Second bedroom with closet and engineered floors.
- Full bathroom.
- Laundry area.
The images shown here are for illustrative purposes.
The characteristics expressed here are subject to possible changes and variations without prior notice, subject to the final purchase contract.
TYPE B4
From 657 Sq. Ft.
- Imported carpentry and luxury finishes.
- Great heights.
- Dining room with large format ceramic floors and direct and indirect lighting.
- Kitchens with granite countertops and imported carpentry.
- Master bedroom with closet, full bathroom and engineered floors.
- Second bedroom with closet and engineered floors.
- Full bathroom.
- Laundry area.
The images shown here are for illustrative purposes.
The characteristics expressed here are subject to possible changes and variations without prior notice, subject to the final purchase contract.
in the heart
of La Roma
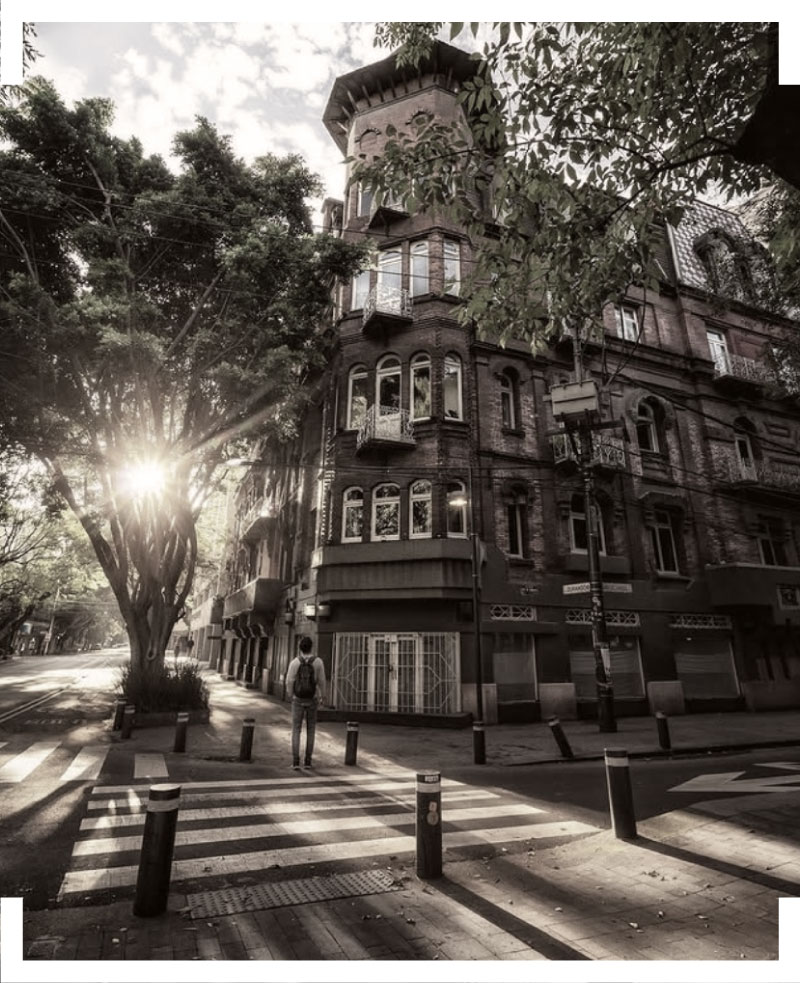
Enjoy the many food options that La Roma and La Condesa offer, visit the restaurants, cafes, fondas and taquerias, or just order delivery to your house.
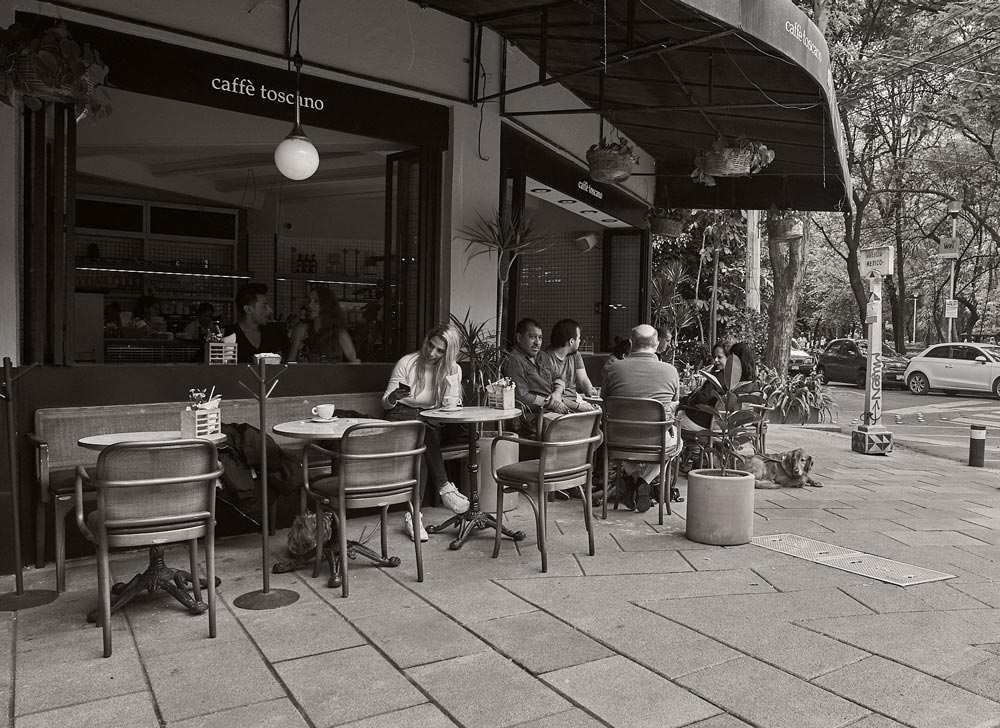
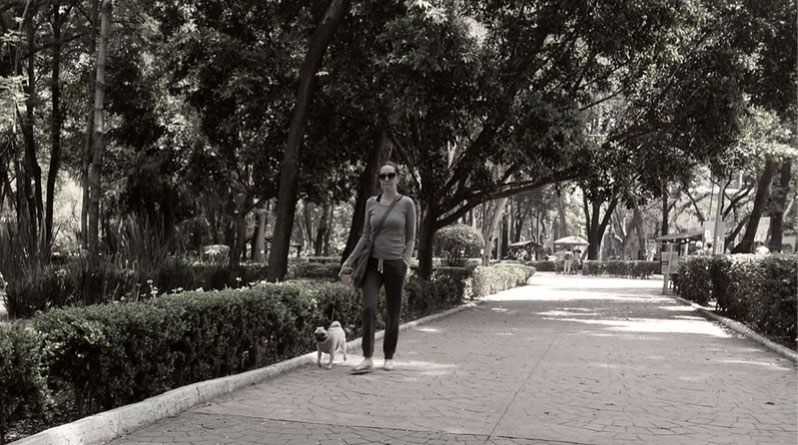
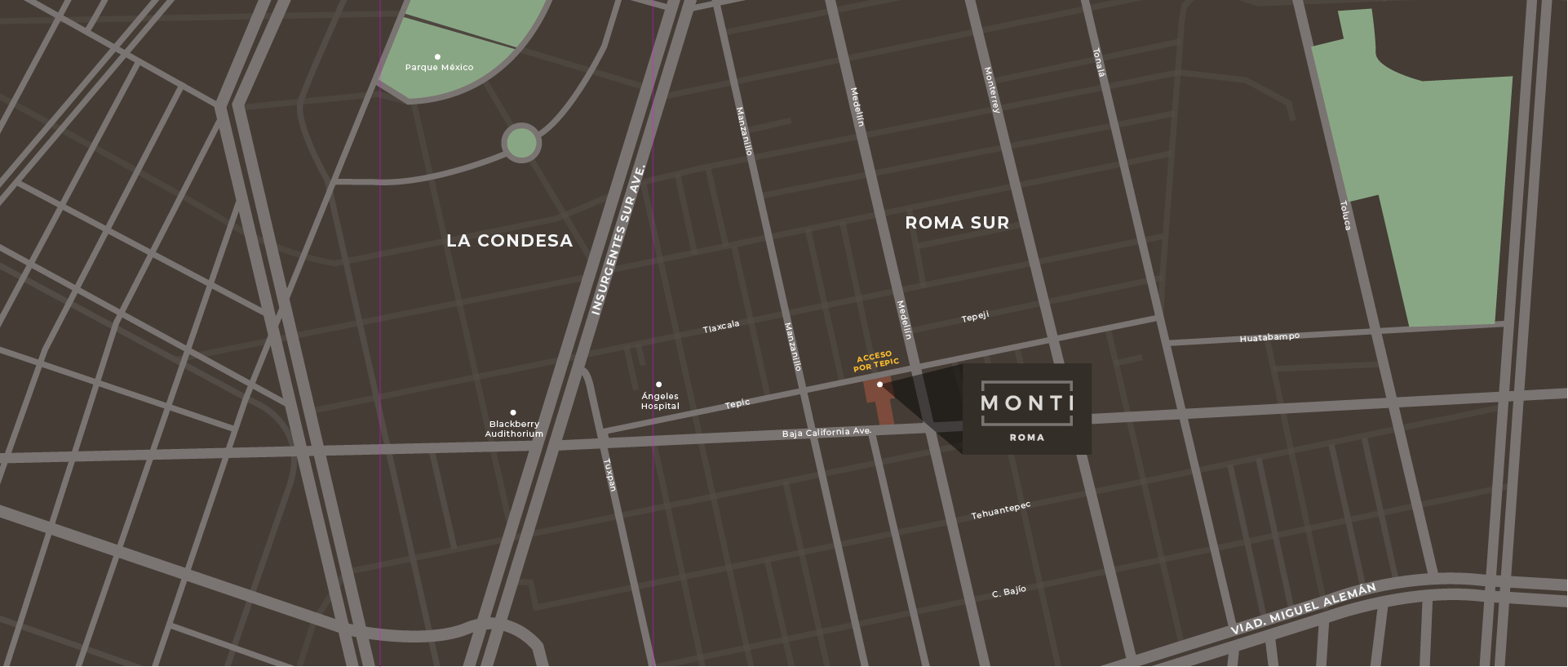
Contact us
Do you want to know
more about MONTI?
more about MONTI?
Write to us and one of our advisors
will get back to you soon.
will get back to you soon.

